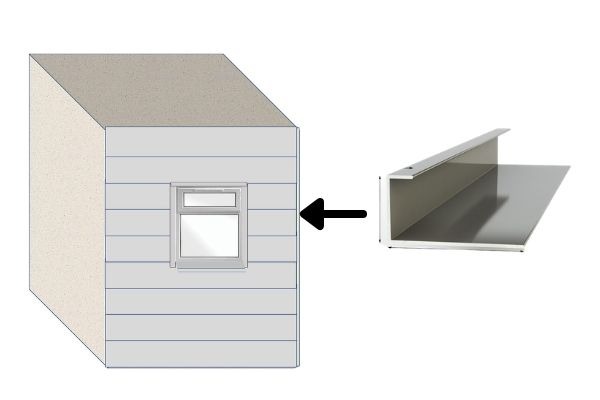Understanding Fibre Cement Cladding Trims
Different trims are available with this fibre cement cladding range, to help improve the durability and style of the external fibre cement cladding. Here’s a quick guide as to what trims we’ll be able to source for you, and how they will be used when installing the panels on your property.
Aluminium Corner Trim
Aluminium angles are used to conceal screw fixings and imperfections on internal or external corners.
Aluminium is commonly used for external fibre cement cladding as it does not rust. Fibre cement cladding corner trims are available in a 22x50mm steel start/end profile for panels and planks.
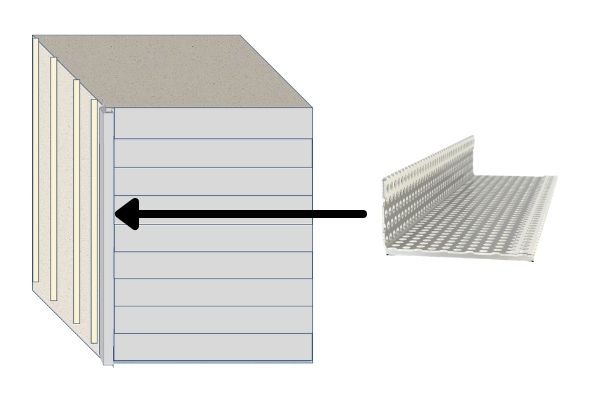
Window Trims
Window trims protect your home by keeping water and moisture from entering via small gaps around the window. The trim around the top is known as head casing, and the trim on the bottom is known as a windowsill.
The fibre cement cladding compatible window sill panel is a 25x125mm coloured aluminium external sill profile for horizontal finishing.
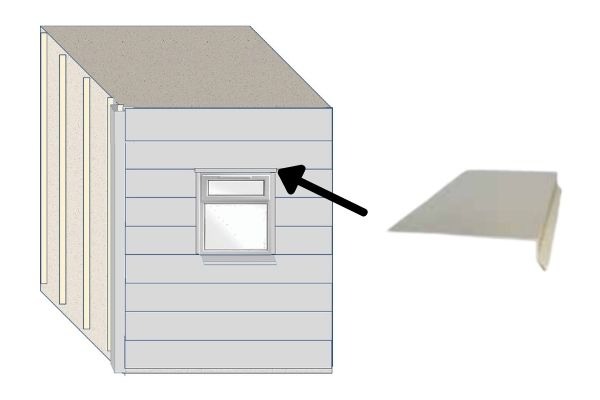
Internal Corner
Internal Corners are used when cladding meets at an internal corner to join the two panels of cladding. The internal corners should be double battened so that you can fix the internal corner trim and then the plank.
The internal corner profile is measured at 20x35x35mm and is a coloured aluminium profile suitable for 90-degree angle.
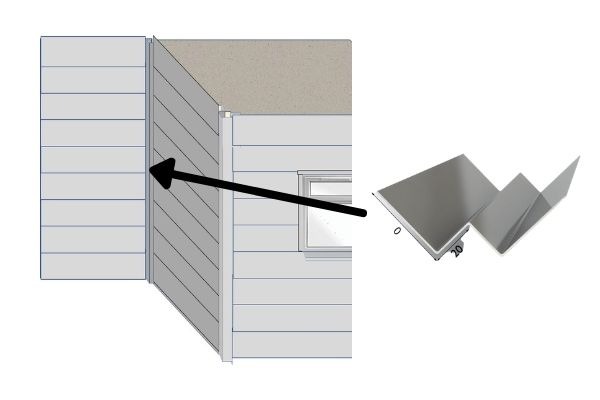
Door Trims
Door trims hide the edges of cladding panels around the perimeter of doors. They sharpen the look of your cladding and cover any dangerous or exposed edges.
A 40x50x40mm coloured aluminium trim compatible with fibre cement cladding is available to fit around doors and windows.
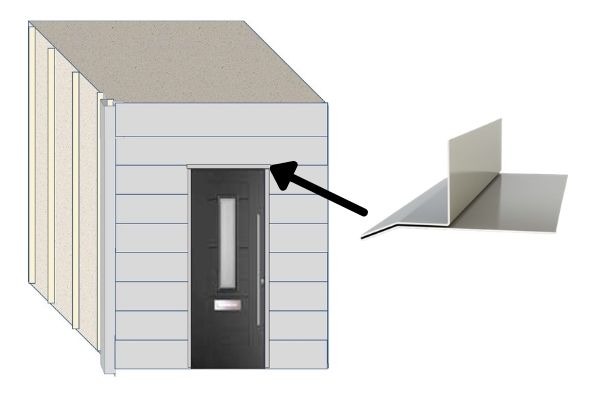
End Profile
End profiles are used when the cladding will not continue around a corner. It can be used around windows and doors as a cost-effective solution instead of a Vertical Trim. The panel we are offering is supplied in size 20x40mm and is a coloured aluminium profile for vertical finishing.
